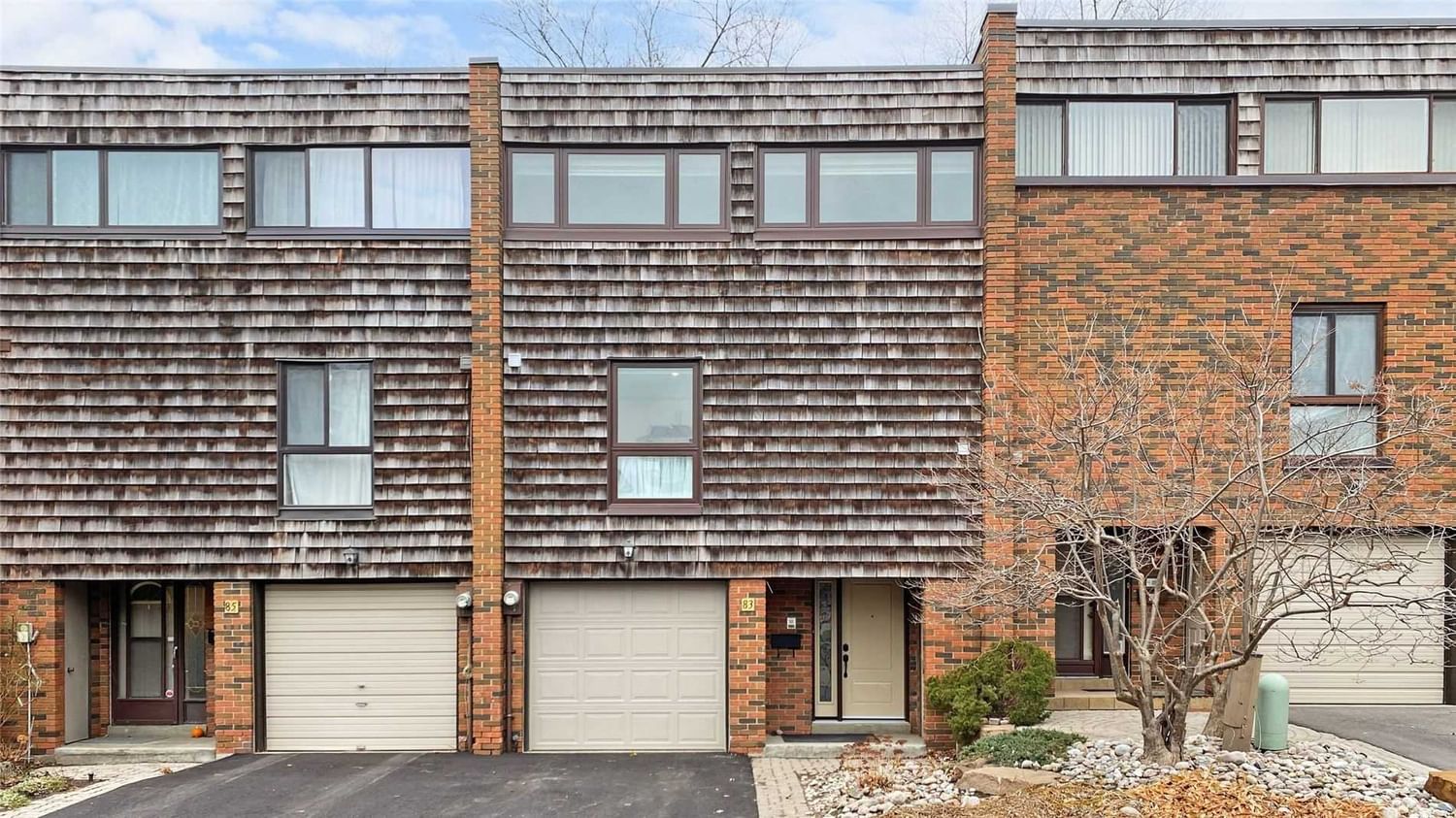$899,000
$***,***
3-Bed
2-Bath
1600-1799 Sq. ft
Listed on 4/17/23
Listed by 5I5J REALTY INC., BROKERAGE
Right And Spacious T.H In Prime And Quiet Community, Over $100K Renovated In 2021 From Bottom To Top Including Floors, Kitchen, Cabinets, Windows, Baths, Garage Door, Washer & Dryer, All Window Coverings & Electrical Light Fixtures And Etc., 11 Ft Living Room Ceiling, Door To Garage From Front Step; Steps To Subway, Close To Go Station, Hwy 401, Shopping Centers, Schools, Hospital. Great For Small Families Or First Home Buyers.Well Maintained And Managed. Lots Of Windows With Garden Style Views;Outdoor Swimming Pool,Private Park,Private Trail.
S.S Fridge,Stove,Washer & Dryer, Window Coverings & Elf.
To view this property's sale price history please sign in or register
| List Date | List Price | Last Status | Sold Date | Sold Price | Days on Market |
|---|---|---|---|---|---|
| XXX | XXX | XXX | XXX | XXX | XXX |
C6032679
Condo Townhouse, 3-Storey
1600-1799
7
3
2
1
Attached
2
Owned
31-50
Central Air
W/O
N
Y
N
Brick
Forced Air
Y
$3,513.55 (2022)
Y
YCC
90
Ew
None
Restrict
Icc
1
Y
Y
$756.40
Bbqs Allowed, Outdoor Pool, Visitor Parking
